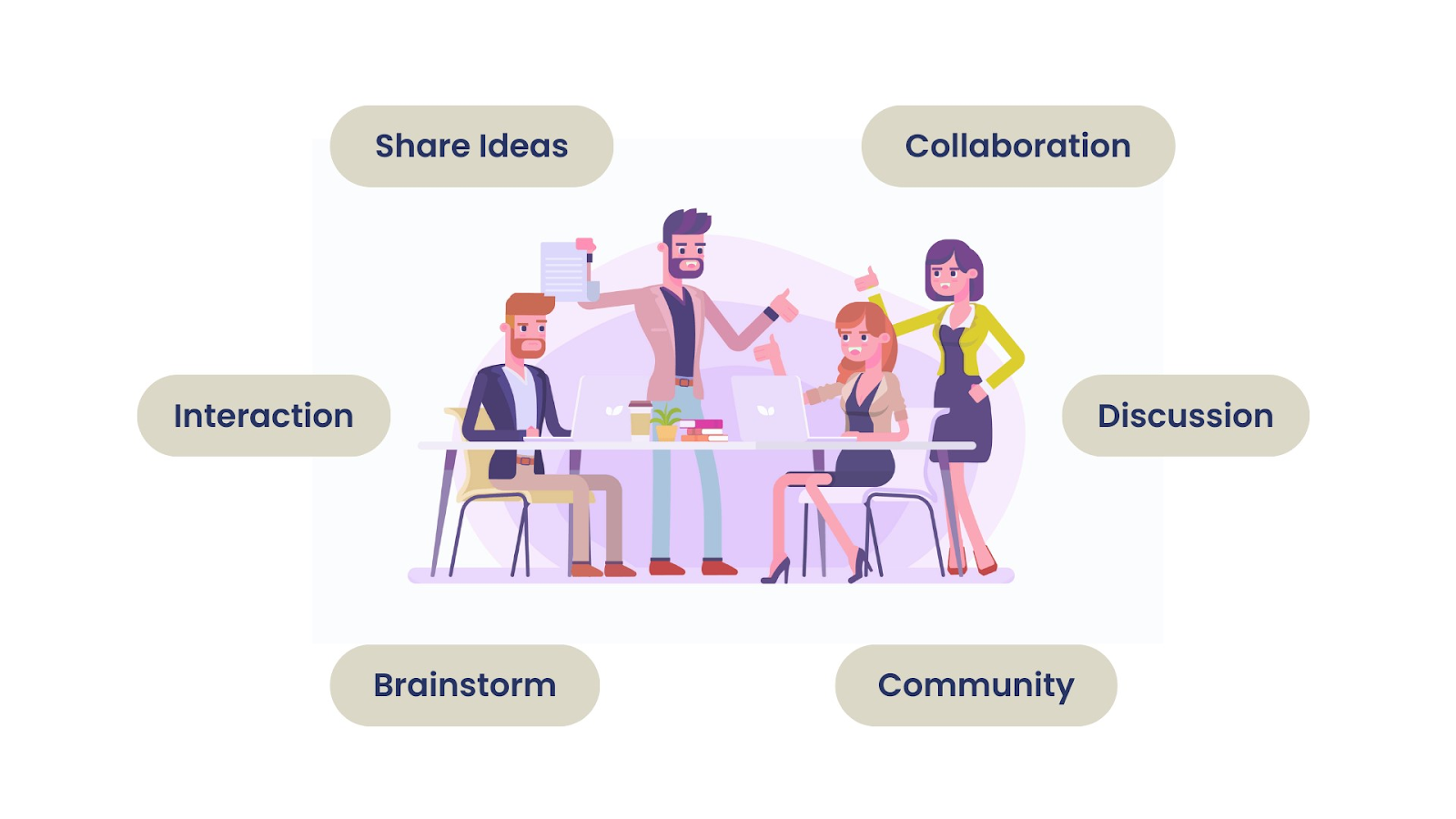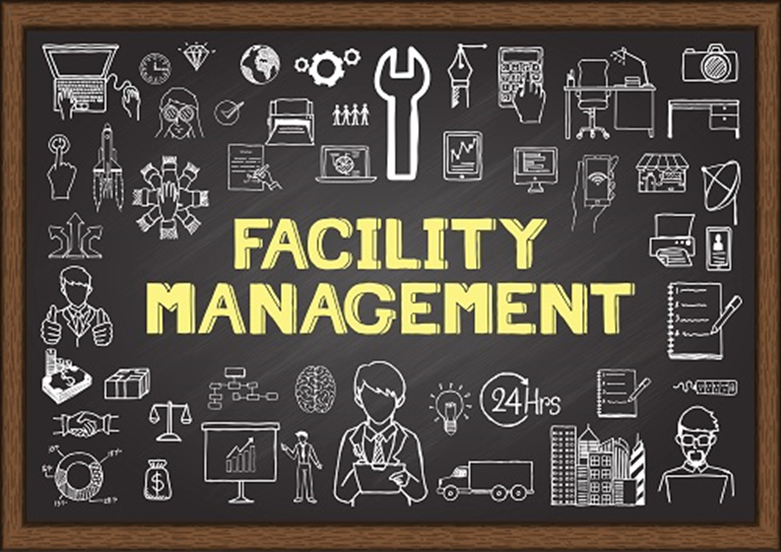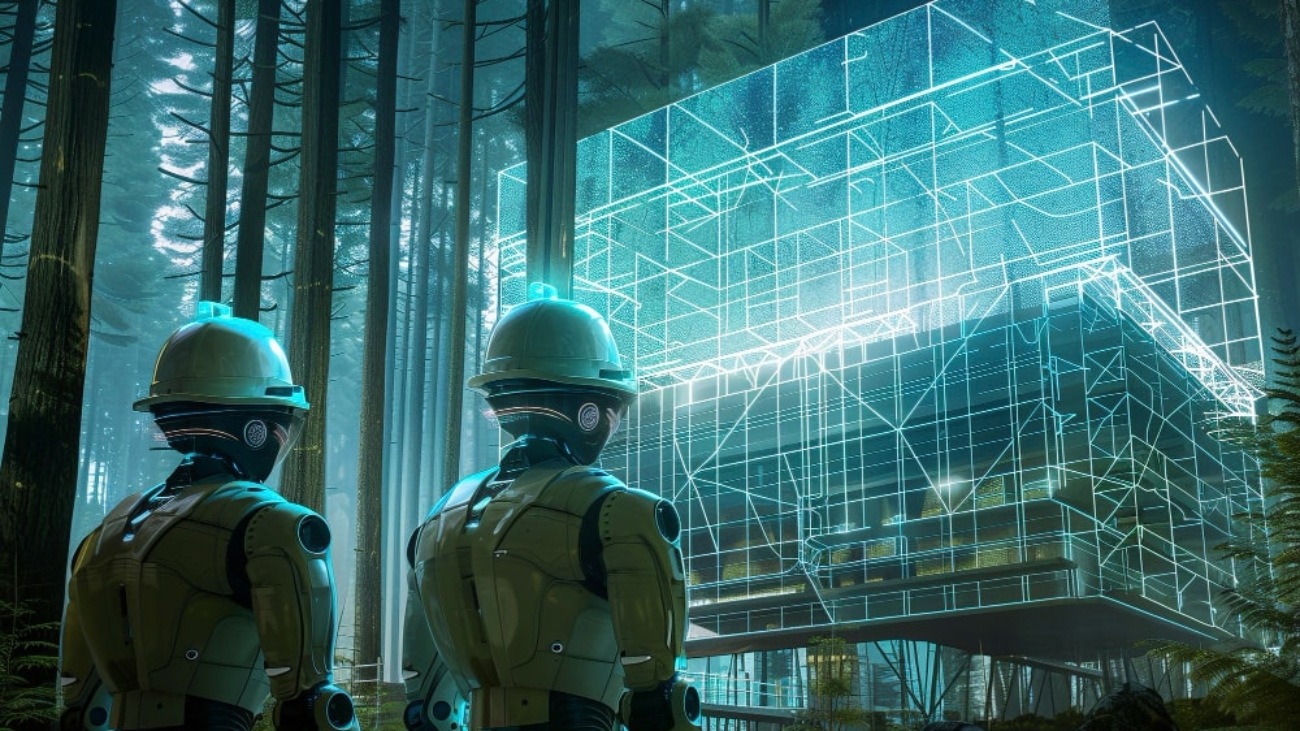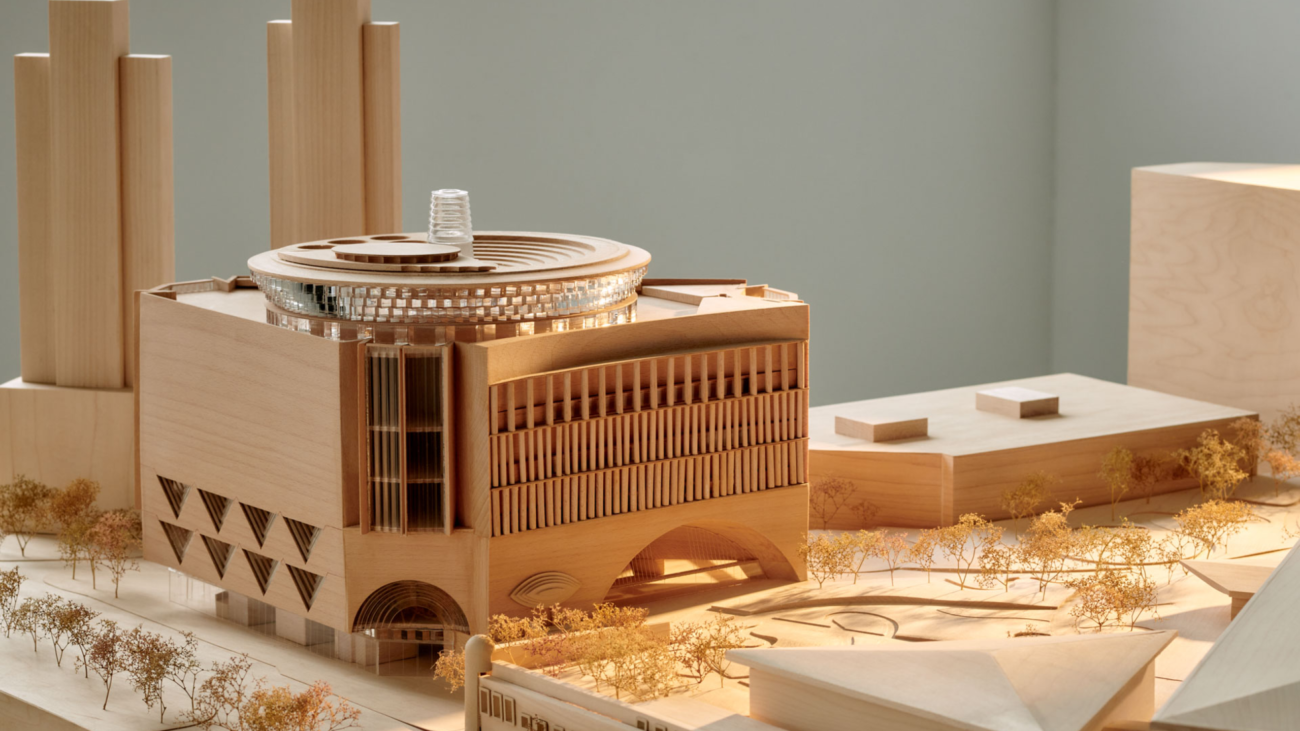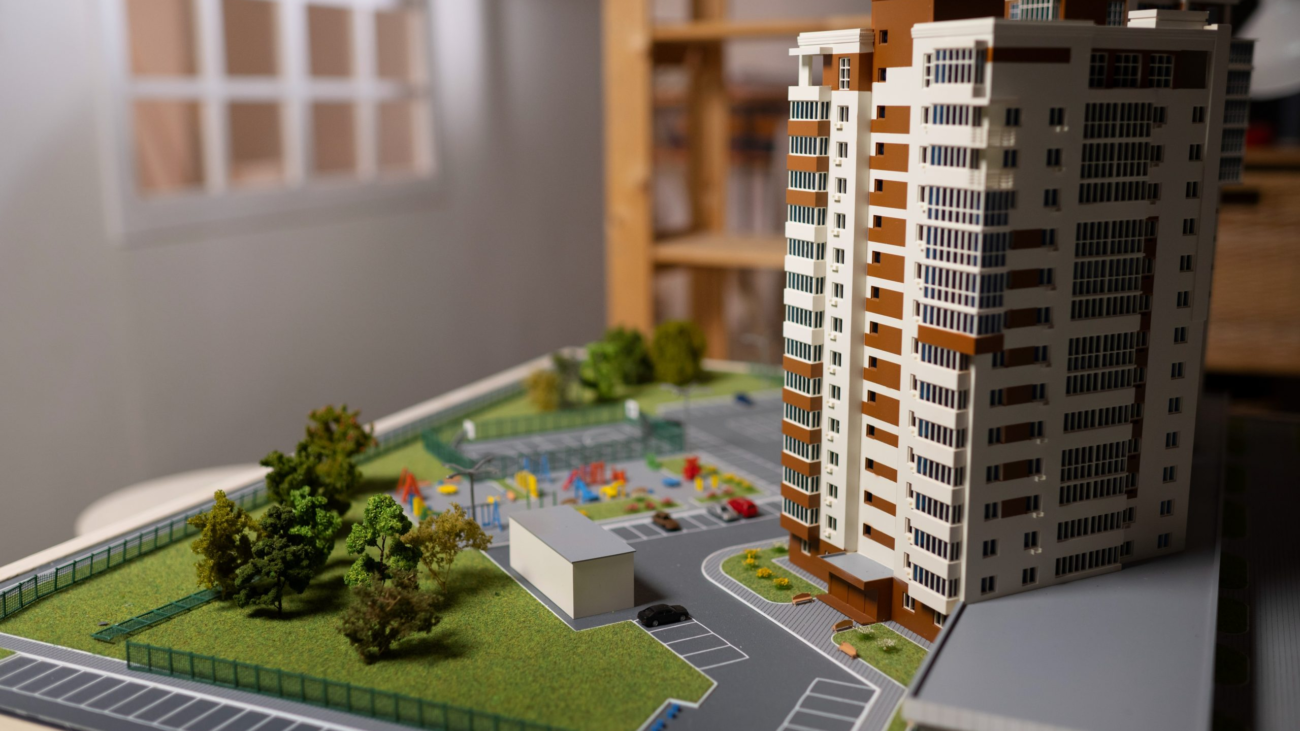IoT-enabled digital twins: IoT-enabled digital twins are an incredibly innovative & forward-thinking an application of technology in modern construction design and management.
IoT-enabled digital twins are truly a game-changer in the construction industry! They provide unparalleled insights, control, and optimization capabilities at every stage of a project, from planning to maintenance. The power of IoT and advanced analytics is transforming the way buildings and infrastructure are created and managed. This is an exciting time for innovation and progress in construction.
IoT Integration: We are thrilled to announce that cutting-edge IoT devices, including sensors, actuators, cameras, and monitoring equipment, have been strategically installed throughout the building or infrastructure. These devices are now actively collecting real-time data on a wide range of parameters such as temperature, humidity, occupancy, energy usage, structural health, and environmental conditions. This exciting development will undoubtedly revolutionize the way we monitor and optimize our operations.
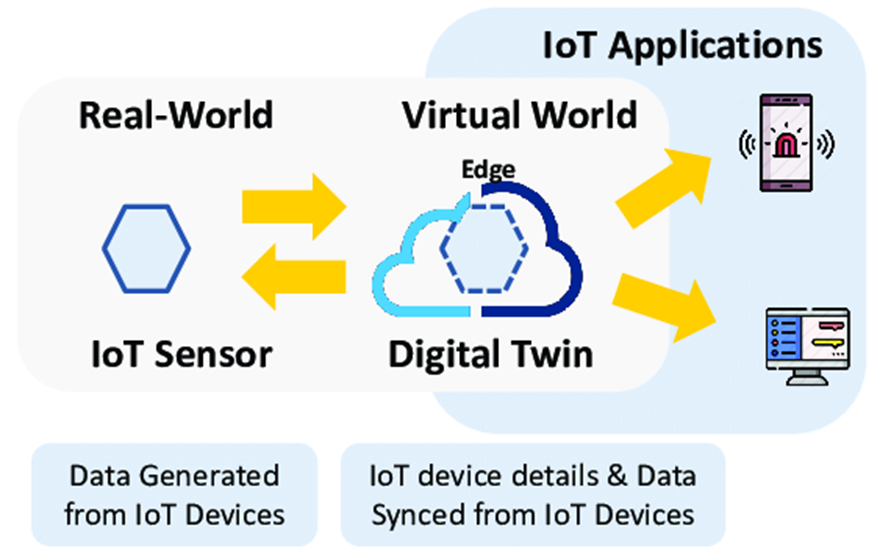
Building Information Modelling (BIM): BIM is an incredible tool that allows us to create detailed digital representations of buildings and infrastructure. By utilizing 3D models with extensive information, we can enhance collaboration, design, visualization, simulation, and analysis at every stage of a construction project. This technology truly revolutionizes the way we approach building projects, and I am excited to see the positive impact it will have on our work.
Geographic Information Systems (GIS): GIS is an incredible system that revolutionizes the way we capture, store, analyze, and present spatial or geographic data. It provides powerful tools for mapping, geospatial analysis, and visualization of features and attributes associated with the Earth’s surface, allowing us to explore terrain, land use, infrastructure, environmental resources, and demographic information in new and exciting ways. The possibilities with GIS are truly endless and we are thrilled to be able to utilize such an innovative technology.
Integration Benefits:
- Spatial Context
- Data Interoperability
- Analysis and Decision-Making
- Asset Management
Use Cases:
Urban Planning and Development
Infrastructure Design and Management
Facility Management
Modular construction:
Visualization and Communication:
Modular construction is truly a game-changer, offering a myriad of benefits in terms of speed, quality, cost-effectiveness, flexibility, and sustainability. It’s no wonder why it’s becoming the go-to choice for construction projects of all types and scales. The future is looking bright with modular construction leading the way.
Modular construction, also known as prefabricated or offsite construction, is a cutting-edge method that allows for buildings to be constructed efficiently and with high quality in a factory setting. These components are then easily transported to the construction site for quick and seamless assembly. This innovative approach not only saves time and money, but also ensures a top-notch final product. We are thrilled to explore the endless possibilities that modular construction can offer in revolutionizing the construction industry.
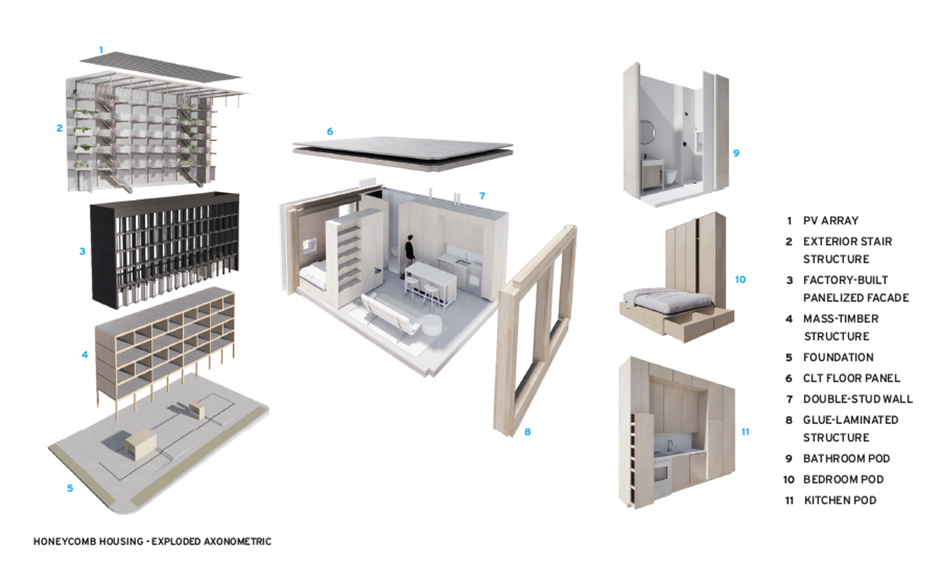
Prefab Modules: In modular construction, building components, or modules, are expertly crafted offsite in a cutting-edge factory environment. These modules can range from whole rooms to entire building sections, providing endless flexibility to meet any project’s unique requirements. The precision and efficiency of modular construction truly revolutionizes the way we build, offering unparalleled quality and speed in construction projects.
Standardization and Customization: We are thrilled to share that modular construction offers a fantastic opportunity for both standardization and customization. By standardizing module sizes and designs, we can streamline the manufacturing process and ensure seamless compatibility during assembly. At the same time, the flexibility to customize modules allows us to meet specific project requirements in terms of size, layout, finishes, and architectural style. This perfect blend of standardization and customization truly allows us to create unique and tailored solutions for every project.
Construction Process:
- Design
- Manufacturing
- Transportation
- Assembly
- Finishing
Benefits:
- Speed
- Quality Control
- Cost Savings
- Flexibility and Scalability
- Sustainability
Applications:
Modular construction is an incredibly versatile and efficient method that can be utilized in a wide range of applications, from residential housing to commercial buildings to healthcare facilities. This innovative approach is perfect for projects with repetitive building elements, tight timelines, or difficult to reach locations. The possibilities are endless with modular construction – the future of construction is looking brighter than ever.
Digital twin technology:
Digital twin technology is truly revolutionary! By creating virtual representations of physical objects, processes, or systems, we are able to unlock endless possibilities for data analysis, simulation, and monitoring. This cutting-edge technology allows us to optimize performance, predict behaviour, and make informed decisions like never before. The future looks bright with digital twins leading the way.
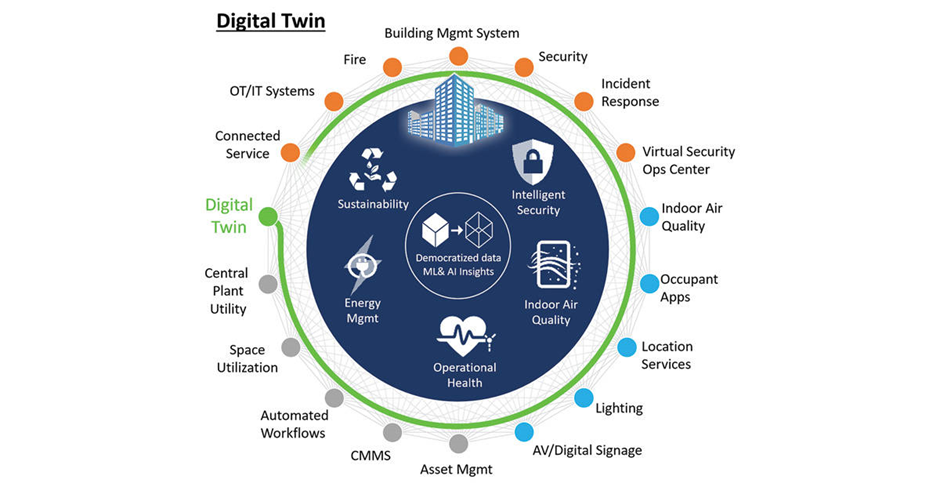
Components:
- Physical Asset
- Virtual Model
- Data Integration
- Analytics and Algorithms
- Visualization and Interface
- Product Twins
- Process Twins
- System Twins
- Human Twins
Applications:
- Manufacturing
- Smart Buildings
- Transportation
- Healthcare
- Energy
- Urban Planning
Benefits:
- Optimization
- Predictive Maintenance
- Decision Support
5D BIM:
5D BIM, also known as 5D Building Information Modelling, is truly revolutionary as it seamlessly integrates cost-related information into the digital model, taking traditional BIM to a whole new level of efficiency and accuracy. This advancement opens up endless possibilities for streamlining processes and optimizing project outcomes. We can’t wait to see the incredible impact it will have on our projects.
Key Components of 5D BIM:
- Quantity Take-off
- Cost Estimation
- Cost Tracking and Analysis
- Integration with Estimating Software
- Visualization and Reporting
Benefits of 5D BIM:
- Improved Cost Management
- Enhanced Decision-Making
- Increased Collaboration
- Reduced Rework
- Optimized Value Engineering
Applications of 5D BIM:
- Cost Estimation
- Budgeting and Financial Planning
- Cost Control and Monitoring
3D printing:
3D printing, also known as additive manufacturing, is an incredible manufacturing process that allows for the creation of three-dimensional objects by adding material layer by layer based on a digital model. It’s truly amazing to see how this technology is revolutionizing the way we create and innovate.
Process:
Modelling: Digital 3D model of the object to be printed! This step can be done using cutting-edge computer-aided design (CAD) software or by 3D scanning an existing object. The possibilities are endless and we can’t wait to see the final result.
Slicing: The digital model has been expertly sliced into precise horizontal layers using advanced slicing software. This process effortlessly generates the necessary instructions (G-code) for our cutting-edge 3D printer. Exciting times ahead!
Printing: The 3D printer follows these instructions to deposit material layer by layer, gradually building up the object from the bottom up. Different types of 3D printers use various technologies and materials, including plastics, metals, ceramics, and composites.
Types of 3D Printing Technologies:
- Stereolithography (SLA)
- Selective Laser Sintering (SLS).
- Binder Jetting
- Direct Metal Laser Sintering (DMLS)Applications:
- Prototyping
- Customization
- Manufacturing
- Architecture and Construction
- Medical and Healthcare
Advantages:
- Design Flexibility
- Rapid Prototyping
- Cost-Efficiency
- On-Demand Production
- Sustainability
Challenges:
- Material Limitations
- Post-Processing
- Quality Control
- Size and Speed
- Intellectual Property
LiDAR/drone technology:
LiDAR (Light Detection and Ranging) technology, when combined with drone (Unmanned Aerial Vehicle – UAV) technology, offers an incredibly powerful and innovative toolset for a wide range of applications. This dynamic combination is revolutionizing industries such as surveying, mapping, and environmental monitoring, providing unparalleled precision and efficiency. Here’s an exciting overview of the incredible potential of LiDAR/drone technology:
LiDAR Technology:
Principle: LiDAR systems are truly amazing technology! By emitting laser pulses and capturing the return time of the light, they are able to create incredibly precise 3D models of the world around us. This technology is revolutionizing how we map and understand our environment. It’s truly incredible to see what can be achieved with LiDAR systems.
Types of LiDAR:
- Airborne LiDAR
- Terrestrial LiDAR
LiDAR/Drone Integration:
- LiDAR Payloads
- Data Fusion
- Real-Time Mapping
