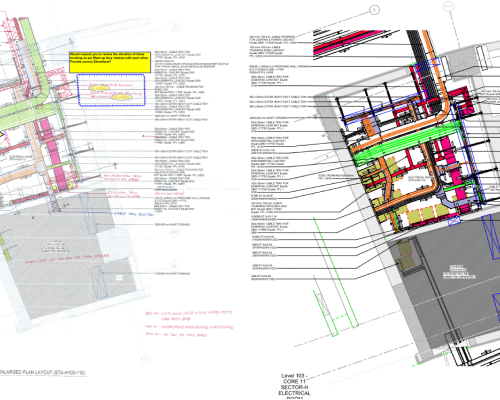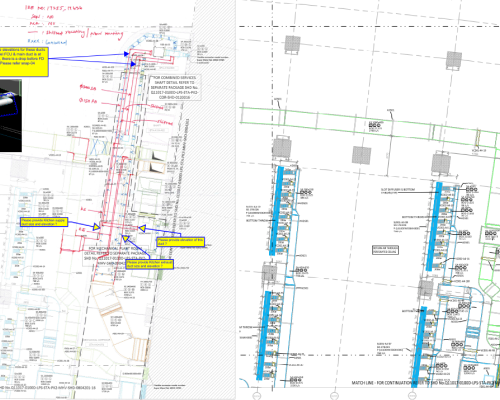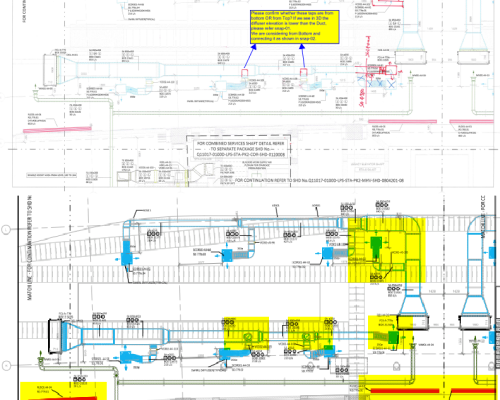SERVICES
As Built ModelingServices
As-built modeling is the process of creating accurate 3D models of buildings or structures to reflect their actual, constructed conditions. These models are developed after the completion of construction, based on data collected during the construction process or through post-construction surveys.
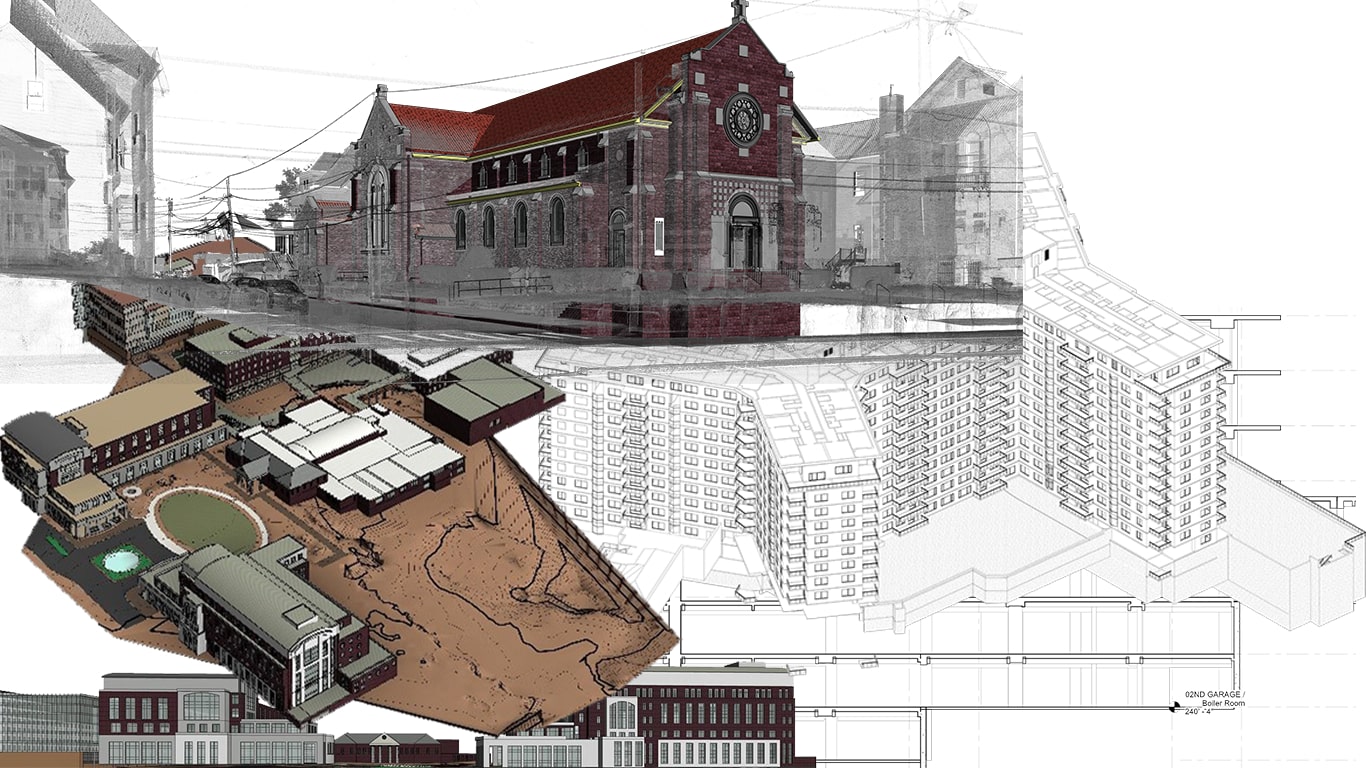
WellDocumented:
Transform your construction projects with our exceptional as-built modeling services in Florida.Once a building is completed, the as-built drawings are the only resource if there are any renovations & maintenance to be done in the future. This data may be inaccurate and is usually difficult to comprehend. As-built BIM models solve these issues.
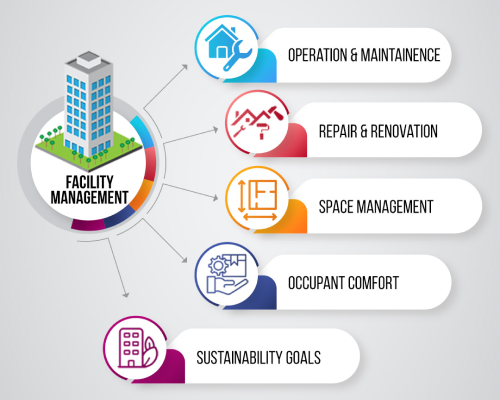
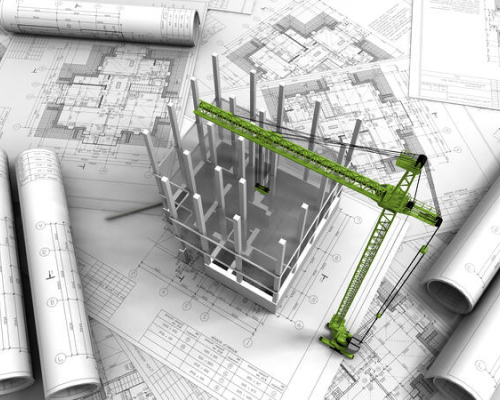
CentralizedInformation:
The model is a central source for all kinds of documents. One can easily access as-built drawings as well as move around in the 3D environment and understand the space. Even the manufacturer related information can be embedded in various 3D elements.
Reveal HiddenElements:
With BIM, one has the power of switching off ceilings or walls and seeing the elements that go beneath them. Pipelines, ducts, cable trays etc. can be visualized in ways like never before. Model is not viable for the operations and maintenance stage till it is efficiently converted into an as-built model. An as-built model has various requirements, first of all it should be geometrically commensurate to actual site construction and secondly it should be having relevant basic information about all the building components which can be later enhanced at the 6D Levels.
According to NBS and the level of detail specifications, a model which is not field verified is not an as built model. Therefore for a model to upgrade from the LOD 400 stage to LOD 500 stage, the field verification and ensuring that things are pertaining to actual site construction is very important. We at VDEC have relevant expertise in the field of as built BIM modelling through both the procedures, laser scanning as well as red mark-up drawings. We have efficiently completed as built BIM modelling of several developments including hospitality, residential and industrial projects of more than 6 lakh sq. feet.
Procedures for As-built Modelling
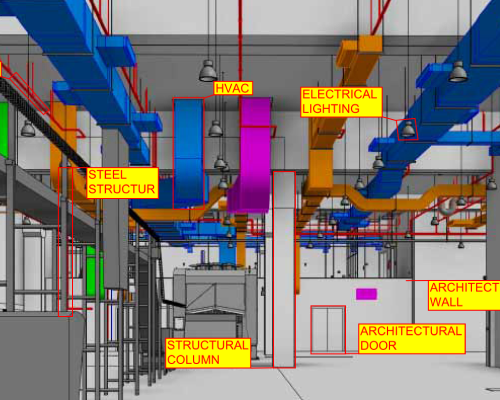
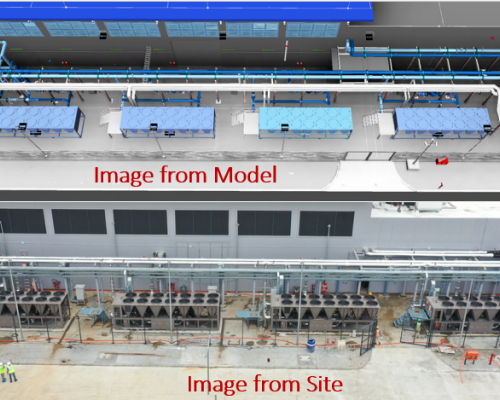
1. Field VerificationThrough Modeling:
Laser scanning is the most wide spread technology used for conversion to as built models of existing structures or buildings under construction. It is an efficient technique in which the actual site conditions can be efficiently monitored and made into compliance. For existing structures, laser scanning is carried out and the point cloud is converted into as built information rich models through BIM Modelling. For construction under progress, regular laser scanning is done at different stages of the project to ensure that the model is corrected with on-site progress in a stage-wise manner. Also, it helps to record the MEP components which are hidden after construction and do the relevant changes related to the site
2. Field VerificationThrough Markups Drawings Or Existings Building Plans:
This is the most common way of as built modelling for structures. For buildings already constructed, the as built drawing sets are used to convert the existing data in to 3D information rich models. It is a speedy and efficient technique and we have successfully converted many existing building having 2D plans into information rich as built models, having the relevant information. Also, for projects where construction is ongoing, red mark-up drawings are provided according to the recorded dimensions after construction and the model is update according the same.
